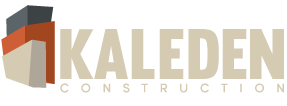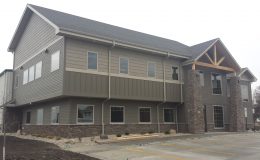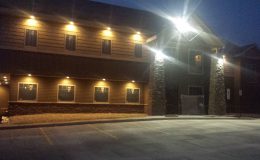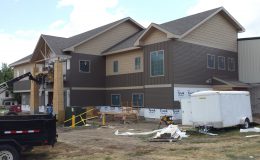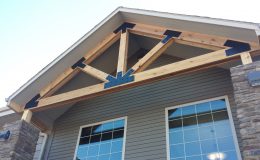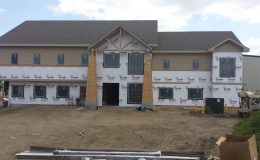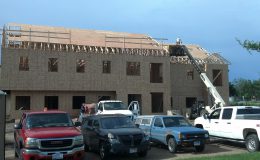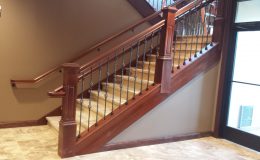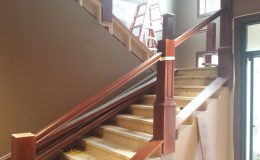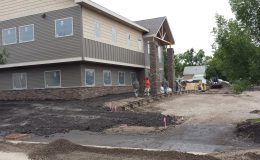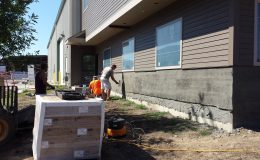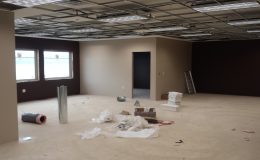8200 square foot office building for a lumber wholesaler
Project Specs
Dimensions – 45′ x 92′ x 27′
Roof Type – Cedar Shakes
Roof System – Wood Trusses
Wall System – Different specialty siding
Open beam entrance
The Client
Sprenger Midwest is a local lumber wholesaler dealing in specialty lumber.
Before
Working out of a tiny 80 year old office was putting a strain on the companys efficiency.
Building Specs
8000 square foot 2 story office building with specialty siding.
After
Owner moved in all new furniture and business is humming with the proper space and facility.
Compilation video of the building process
